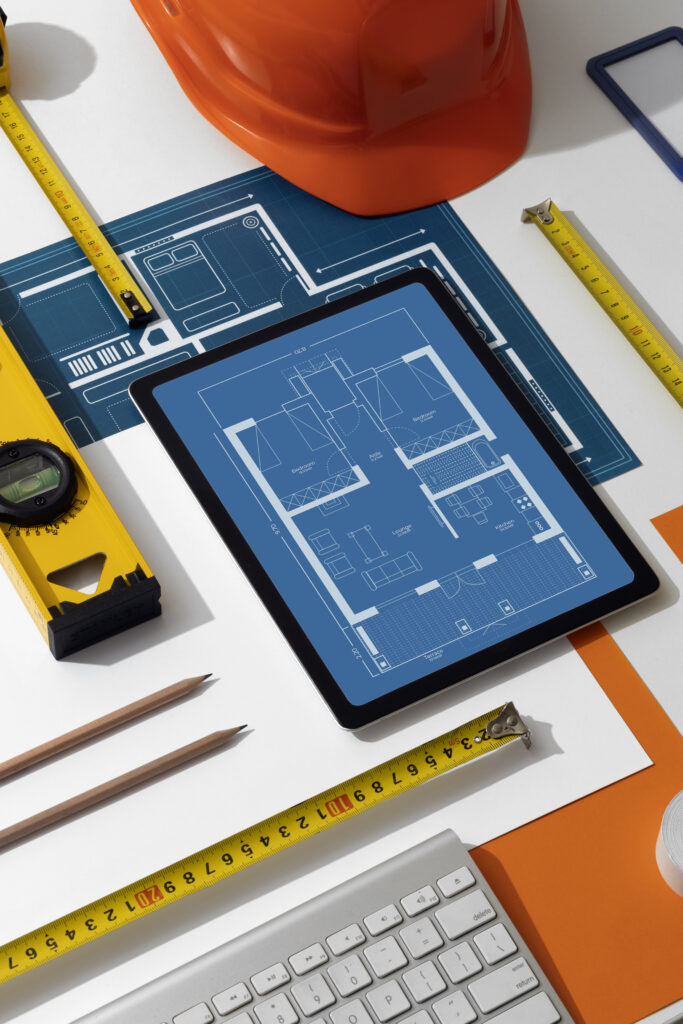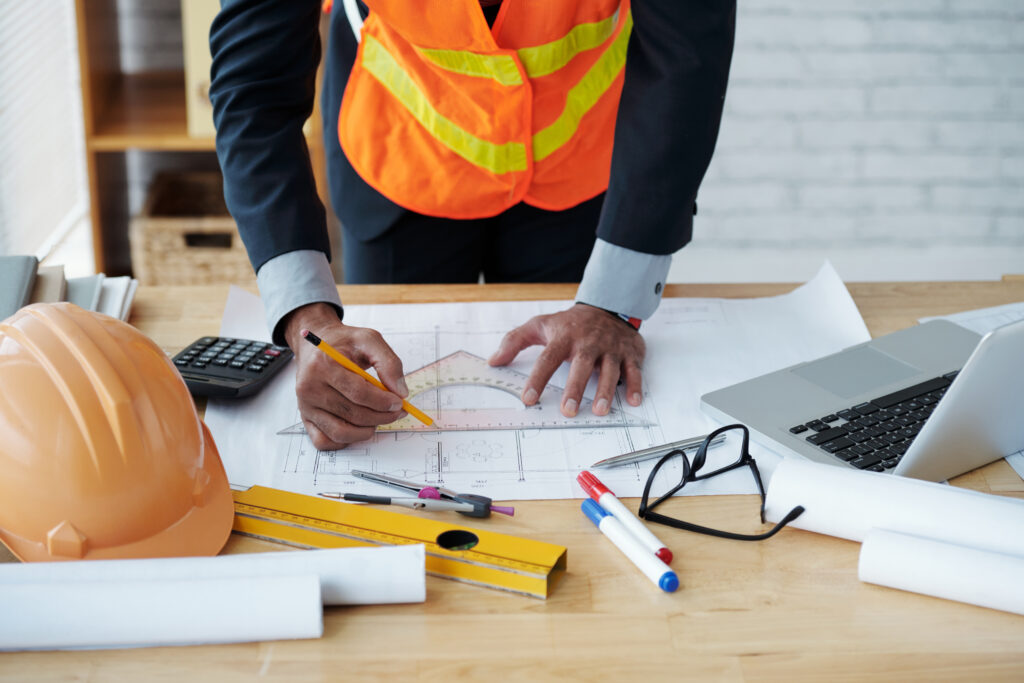Welcome to our end-to-end solutions for civil engineering projects.
Ensuring our clients achieve their goals with precision and sustainability.


Our Services
CAD Conversion Services
Efficient and accurate CAD conversions form the foundation of modern engineering projects. We transform your hand-drawn sketches, paper-based designs, and scanned documents into fully editable CAD files.
What We Offer:
Conversion of 2D sketches and plans into precise CAD drawings.
Digitization of old blueprints for easy access and editing.
Layering and scaling in adherence to industry standards.
100% accuracy with detailed annotation and labeling.
Benefits:
Streamlined workflow and enhanced collaboration.
High-quality files ready for modifications or further processing.
Construction Drawings Solutions
Clear, detailed, and compliant construction drawings are essential for successful project execution. Our experts provide tailored solutions for all stages of construction.
What We Offer:
Architectural drawings, site plans, and structural layouts.
Reinforcement detailing and elevation plans.
Compliance with local building codes and regulations
.
Detailed annotations, dimensions, and material specifications.
Benefits:
Minimization of errors during construction.
Seamless coordination between stakeholders.
MEP Design & Drafting Services
Our Mechanical, Electrical, and Plumbing (MEP) solutions are designed to optimize building performance while ensuring cost-effectiveness and sustainability.
What We Offer:
Comprehensive MEP layout design and 3D modeling.
Coordination with architectural and structural plans.
Energy-efficient systems tailored to project requirements.
Compliance with global MEP standards and guidelines.
Benefits:
Improved efficiency and reduced operational costs.
Enhanced safety and functionality of the building.
HVAC Design Services
Heating, Ventilation, and Air Conditioning (HVAC) systems are critical to creating comfortable and energy-efficient environments. Our HVAC services focus on delivering innovative designs that align with project needs.
What We Offer:
HVAC load calculations and system design.
Ductwork layout, airflow analysis, and equipment selection.
Energy-efficient and sustainable design solutions.
Integration with overall building systems for seamless operation.
Benefits:
Enhanced indoor air quality and occupant comfort.
Reduced energy consumption and operational costs.

Why Choose Us
Experienced Professionals:
Our team of civil engineers and CAD specialists bring years of expertise to every project.
Cutting-Edge Technology:
We use the latest software and tools to ensure accuracy and efficiency.
Client-Centric Approach:
We work closely with you to meet your specific requirements and deadlines.
